


|
A self-build project |
|
The Lodge—Horsham |


|
Finally the design of the reinforced slab has been agreed by all parties, the drawings produced and the digger is back. The footings seem to be taking up an awful lot of space. |
|
Full marks to the scaffolding crew who worked like Trojans so that Scandia-Hus could deliver the timber framed kit on time. The “house” arrived on four trucks and only a couple of minor mishaps during the unloading. |
|
Within the first week all the roof trusses are in place and everything starts coming together. This is one big and complex roof further complicated by having to tie-in the tower on the front. Now starts the laborious task of hanging all the rafters and there’s an awful lot of them. (gave up trying to count them) |
|
Janni, Marc and Striker, the erection team, arrive and get stuck in immediately. These guys know what they’re doing and progress is quite astonishing despite the lousy weather. After just a few days all the exterior wall panels are in place together with the internal load bearing wall. |
|
4 weeks delay caused by the steel fixers and shuttering chippies was further compounded by the Building Control Officer (BCO) insisting that a section of the metalwork be removed and 10 tons of stones compacted under part of the lounge area slab. |
|
24th May at last the foundations start |
|
5th July 2004 - the “E” team arrive |
|
12th July - its taking shape |
|
30h June 2004 - taking shape |
|
29th June 2004 - that’s a lot of metal and concrete. |
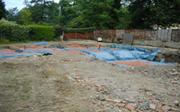
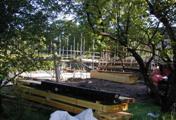
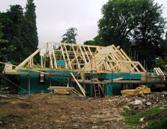
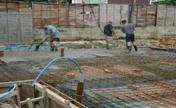
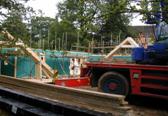
|
The Home Straight? |